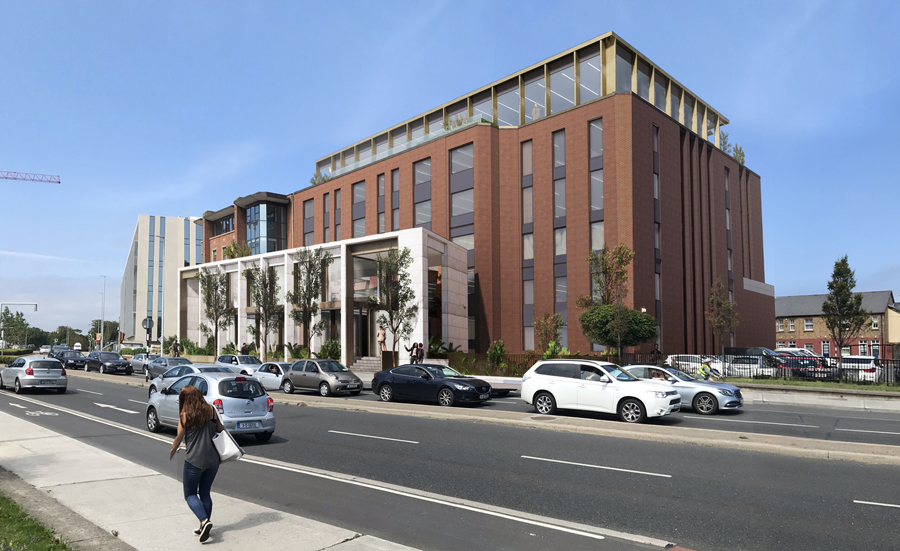Planning Lodged For Frascati Office
August 1, 2020
Planning submitted for refurbishment, extension and merging of existing 1960s offices at Frascati. The proposal seeks to reuse the existing 3,790sq.m building fabric and to augment the space provision with an additional 2,385sq.m of floor area over two levels to the front, Infill sections and extension to the rear and an additional penthouse level with terrace providing panoramic views of Dublin bay and mountains.This reuse and re-purposing of the existing structure is in line with best practice and environmental development. The proposal will ensure a high-quality sustainable office environment, aimed at attracting long term blue-chip tenants.




